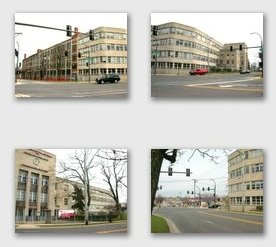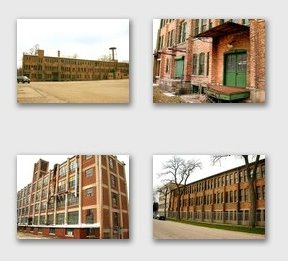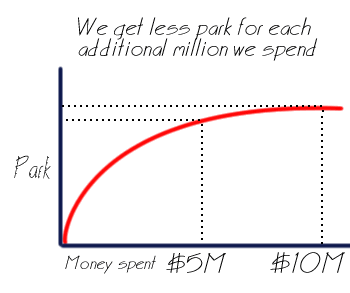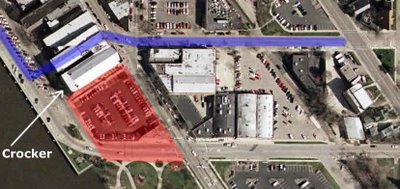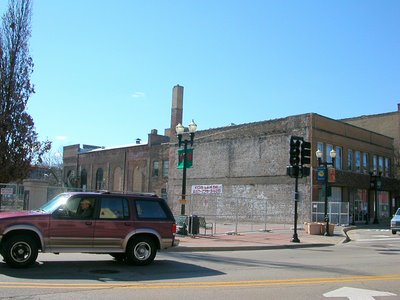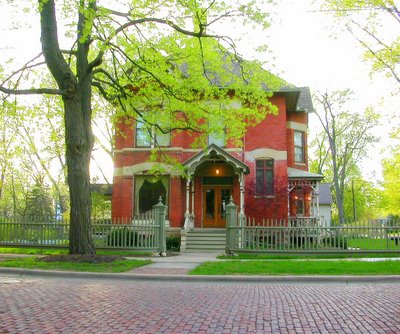 Jane Jacobs
Jane Jacobs influenced my thinking about cities, and so did Christopher Alexander. His classic book
A Pattern Language describes altogether 253 patterns for constructing spaces, from the scale of a small house to a large city.
Some of Alexander's ideas are utopian, but let me list some of the patterns that may work in Elgin (if you want to see all of Alexander's patterns, click
here).
The patterns are identified by their number in the book.
8. Mosaic of subcultures (not ghettoes, not ethnocentric, smaller and separated by non-residential)
9. Scattered work (work places intermixed with residential)
12. Community of 7000
13. Subculture boundary (physical boundaries between subcultures, 200' wide)
14. Identifiable neighborhood (<300>100' apart)
59. Quiet backs (
Elgin's High Line, er,
Low Line!)
104. Site repair (always build on worst land, not best)
105. South facing outdoors
106. Positive outdoor space( vs. negative space left over by buildings, somewhat enclosed/convex)
108. Connected buildings (no space between them)
110. Main entrance (bold, visible, stands out in front of building)
111. Half-hidden garden (needs some privacy, half hidden/half exposed)
112. Entrance transition (not directly off street)
114. Hierarchy of open space (garden rooms that look into larger rooms or views)
119. Arcades (covered walkways at edge of buildings)
121. Path shape (should bulge in middle, taper off, invite stay)
122. Building fronts (no setbacks, right up to street)
125. Stair seats (missing at the GBL)
126. Something roughly in the middle (every square needs a focal point not in exact middle) [by Al's?]
140. Private terrace on the street
158. Open stairs (outdoor)
160. Building edge (must be useable, e.g. "bench" edge at CU)
162. North face (build a cascade on north side, eg. car port, so no long shadow is cast over ground)
166. Gallery surround (porch/balconies)
167. Six-foot balcony (less than that will go unused, set some of it recessed into building)
168. Connection to the earth (terraces, paths etc; should be unclear where building ends and land begins)
169. Terraced slope
171. Tree places (must create spaces, either alone or in combo with buildings, trees, bushes, etc)
173. Garden wall
174. Trellised walk
177. Vegetable garden (including community garden, build small shed)
231. Dormer windows (in roof)
241. Seat spots (good placement is better than good construction)
242. Front door bench
243. Sitting wall
244. Canvas roofs
245. Raised flowers (along buildings protects them from street-level traffic, etc)
247. Paving with cracks between stones (no mortar)
252. Pools of light (not uniform illumination; pools with dark spaces between)
There you have it, some of the patterns we can use to make Elgin a better place. I cut and paste this from my notes. Forgive any parenthetical comments that don't make sense! If you want more details, get the book or
ask the GBL to order a copy.

